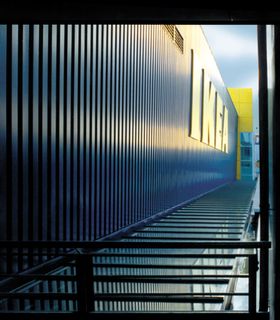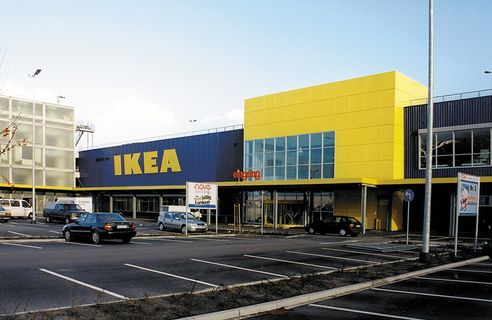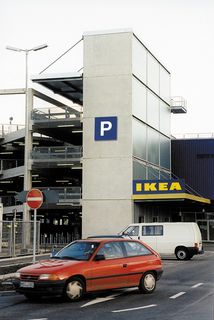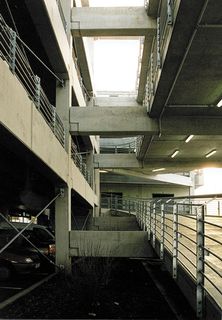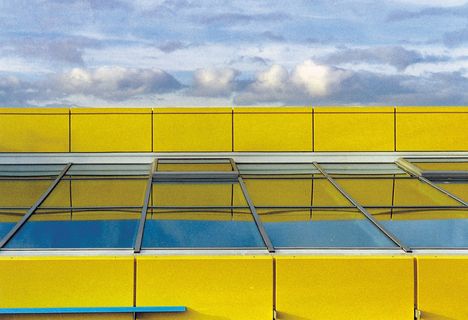
"Yellow and Blue" | new building of an IKEA furniture house
We have planned a new IKEA furniture house with a restaurant for customers and a parking lot for the connected IKEA Administration (Verwaltungs-GmbH) directly at the A1 exit Bremen Brinkum. The two-storey high furniture house with a usable floor space of 21,000 sq m is structured into various areas, such as, entrance hall building (with high glass windows), furniture exhibition, market hall, self-service warehouse, functional spaces and restaurant with 200 seats. There are about 500 parking spaces located on the roof and an additional three-storey high car park with another 725 spaces, which is accessible by an extensively glazed elevator. The outside of the building complies with the typical (and desired) image of an IKEA furniture house - blue profile sheeting façade, glazed, yellow accentuated entrance hall building, which has its own unique appearance through the galvanized external staircase as well as the grid covering of the car park.
Photos: © npstv
Client: IKEA Verwaltungs GmbH
We have planned a new IKEA furniture house with a restaurant for customers and a parking lot for the connected IKEA Administration (Verwaltungs-GmbH) directly at the A1 exit Bremen Brinkum. The two-storey high furniture house with a usable floor space of 21,000 sq m is structured into various areas, such as, entrance hall building (with high glass windows), furniture exhibition, market hall, self-service warehouse, functional spaces and restaurant with 200 seats. There are about 500 parking spaces located on the roof and an additional three-storey high car park with another 725 spaces, which is accessible by an extensively glazed elevator. The outside of the building complies with the typical (and desired) image of an IKEA furniture house - blue profile sheeting façade, glazed, yellow accentuated entrance hall building, which has its own unique appearance through the galvanized external staircase as well as the grid covering of the car park.
Photos: © npstv
Client: IKEA Verwaltungs GmbH

