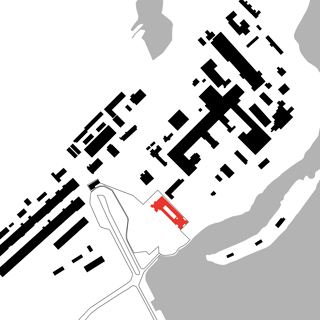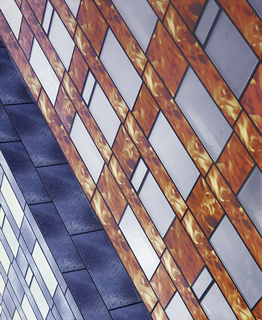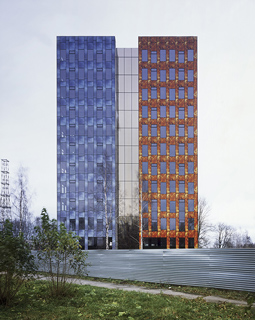
Basic refurbishment, conversion and extension of a 12-storey office tower with restaurant, retail and lobby in the basement
The former lab building with initially ten storeys is the head of a two-story latch on the former site of the chemical firm NII Chimwolokno. The substance was found to be solid and cored down to the staircases, replacing the existing concrete elements of the façade with a new, mainly colored printed glass in post and beam construction. As thematic motifs the four elements water, fire, earth and air inspire the design and contribute decisively to the address of the formation of the iconographic redeveloped building. Photos: © Aleksey Naroditsky
Client: Management Company Teorema
The former lab building with initially ten storeys is the head of a two-story latch on the former site of the chemical firm NII Chimwolokno. The substance was found to be solid and cored down to the staircases, replacing the existing concrete elements of the façade with a new, mainly colored printed glass in post and beam construction. As thematic motifs the four elements water, fire, earth and air inspire the design and contribute decisively to the address of the formation of the iconographic redeveloped building. Photos: © Aleksey Naroditsky
Client: Management Company Teorema





