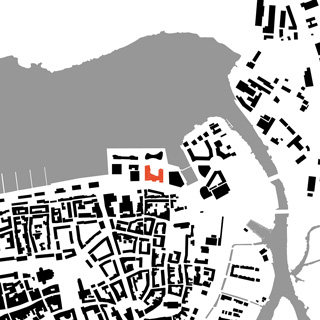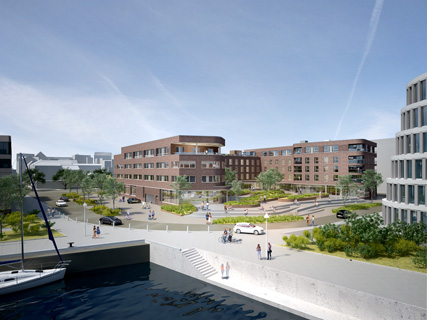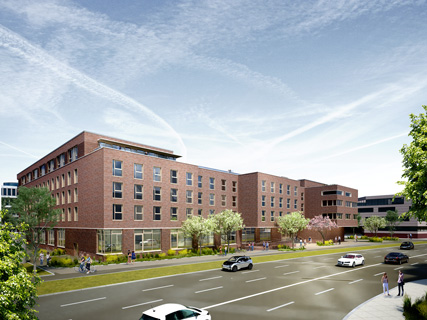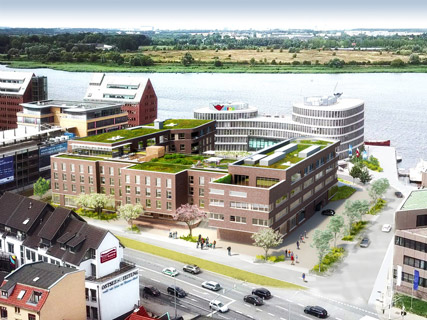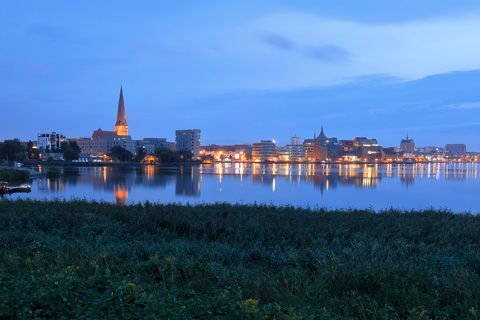
The 7,789 sqm plot "Am Strande 6+6a" is located in a central Rostock city location in the immediate vicinity of the Warnow River and the Ludewig shipyard basin. With the 4-star Radisson Hotel, a brewery restaurant and the office floors in the east wing, a mixed-use, architecturally sophisticated building is being created. It combines the maritime-tourism use desired in the tender, the variety of experiences, high-quality workplaces and a large open space that can be used in the city.
The building is being constructed in a flood-protected location (3.10 m above sea level) above a courtyard plateau landscaped with trees and planting islands, free of motorised traffic. Underneath is an underground car park with 103 parking spaces, accessed from the east. With four to five storeys above ground, approx. 11,950 sqm GFA will be realised.
The planned development integrates references from the immediate surroundings through materials, colour and the organic design of the open space. The new development occupies the curved course of the urban spatial edge of the street "Am Strande" as a striking, red-brown clinkered building volume. The visual axes into the surrounding buildings, on both sides of the main road, are stringently kept free. The structured building is partially cut out sculpturally and thus formulates spatial relationships to its surroundings, creates visual relationships across the corners and enables the semi-public, slightly elevated inner courtyard area opposite the AIDA Cruises and facing the Warnow. This creates a respectful and pleasant spatial distance to the tourism company and a generous urban space through the entire quarter to the bridge connection to the Holzhalbinsel.
The keystone on the Silohalbinsel is developed in an urbanistic understanding as integrating architecture with a modern formal language, instead of a self-staging development that would otherwise turn the site into a "building exhibition of individual exhibits". The reddish-brown clinker brick of the façades refers in its colour to the built environment as well as to the converted office buildings directly adjacent to the Warnow. It supports the scale of the buildings in detail and conveys familiarity in the materiality. The windows, which are framed with a light-coloured metal sheet, create a readable storey. The frame is plastically developed from the reveal and thus emphasises the sculptural appearance of the building structure. On the ground floor, large-scale glazing creates a dialogue with the city. The amorphous façade sweep on the ground floor lends the public area of the inner courtyard a flowing generosity, creating a distinctive shape and a transition zone between the interior and exterior.
Client: Project company HRO Silohalbinsel GmbH, Marlow
The building is being constructed in a flood-protected location (3.10 m above sea level) above a courtyard plateau landscaped with trees and planting islands, free of motorised traffic. Underneath is an underground car park with 103 parking spaces, accessed from the east. With four to five storeys above ground, approx. 11,950 sqm GFA will be realised.
The planned development integrates references from the immediate surroundings through materials, colour and the organic design of the open space. The new development occupies the curved course of the urban spatial edge of the street "Am Strande" as a striking, red-brown clinkered building volume. The visual axes into the surrounding buildings, on both sides of the main road, are stringently kept free. The structured building is partially cut out sculpturally and thus formulates spatial relationships to its surroundings, creates visual relationships across the corners and enables the semi-public, slightly elevated inner courtyard area opposite the AIDA Cruises and facing the Warnow. This creates a respectful and pleasant spatial distance to the tourism company and a generous urban space through the entire quarter to the bridge connection to the Holzhalbinsel.
The keystone on the Silohalbinsel is developed in an urbanistic understanding as integrating architecture with a modern formal language, instead of a self-staging development that would otherwise turn the site into a "building exhibition of individual exhibits". The reddish-brown clinker brick of the façades refers in its colour to the built environment as well as to the converted office buildings directly adjacent to the Warnow. It supports the scale of the buildings in detail and conveys familiarity in the materiality. The windows, which are framed with a light-coloured metal sheet, create a readable storey. The frame is plastically developed from the reveal and thus emphasises the sculptural appearance of the building structure. On the ground floor, large-scale glazing creates a dialogue with the city. The amorphous façade sweep on the ground floor lends the public area of the inner courtyard a flowing generosity, creating a distinctive shape and a transition zone between the interior and exterior.
Client: Project company HRO Silohalbinsel GmbH, Marlow

