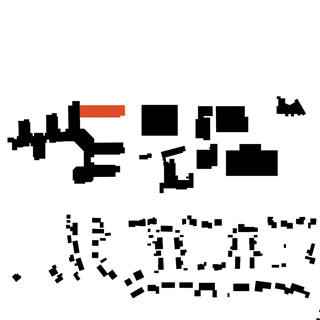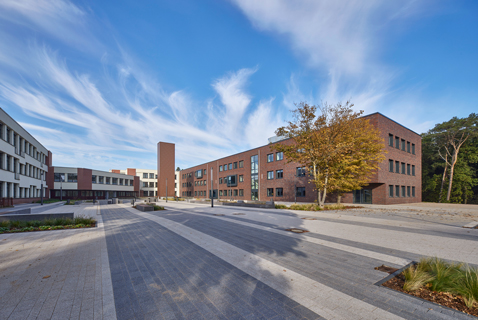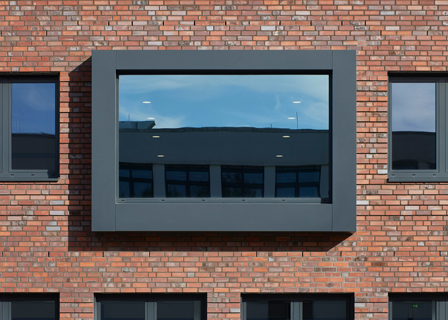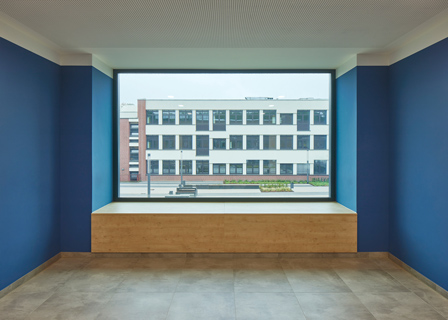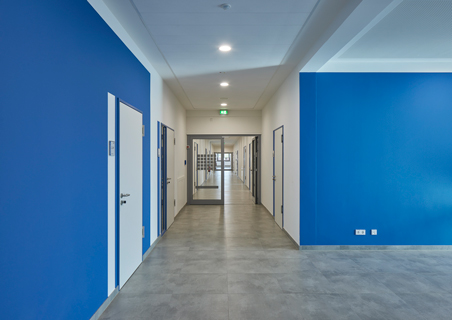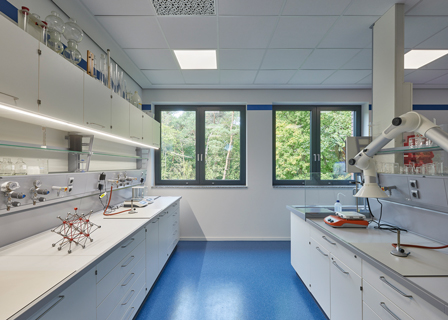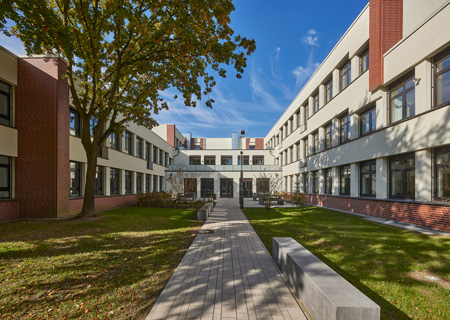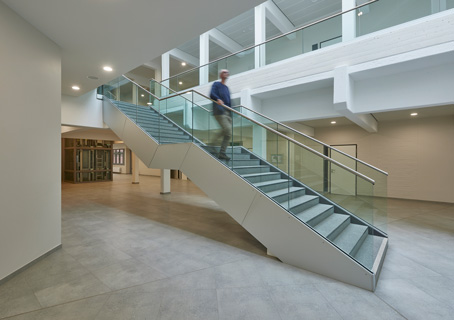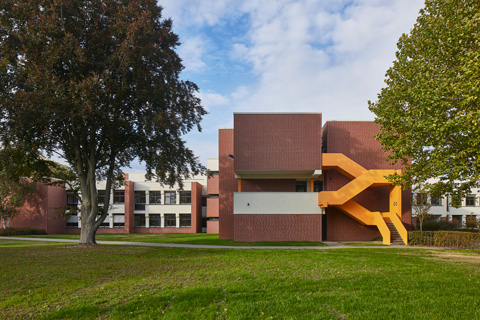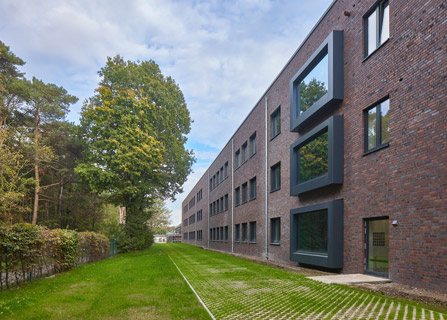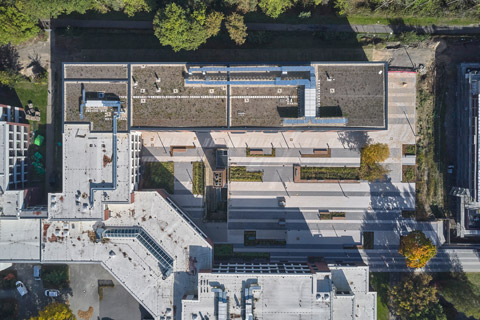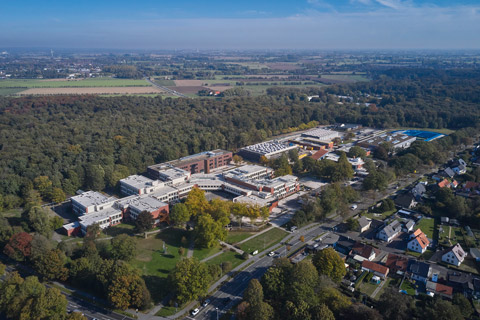
The Kleve Vocational School (BKK) in Felix-Roeloffs-Strasse in Kleve on the Lower Rhine is the largest vocational college in North Rhine-Westphalia with more than 5,000 students in training. The district of Kleve is the school authority and owner of the college. The usable floor space of all 8 buildings is approx. 30,000 sqm and there are a total of approx. 390 parking spaces for visitors, teachers and students.
An extension of the school complex with a three-storey building at the northern edge of the site on the areas of the previous teachers' car park and the bicycle parking spaces was planned on the elongated site with a total area of approx. 110,000 sqm. The extended wing of the building encloses a central schoolyard and forms a second clearly oriented entrance for pupils and teachers on the north-east side of the main building, which was not previously provided.
The new building covers a total building area of approx. 4,360 sqm, connects to the northern "wing 4" of the existing building from 1976 and is primarily intended for the STEM and technology departments, as the corresponding equipment for laboratories, subject rooms and preparation rooms has been newly installed here. In keeping with the existing school, the closed façade surfaces of the extension are also clad with facing brickwork made of clinker bricks typical of the region, which gives the schoolyard an overall structure. To structure the façade, a special masonry bond with pronounced relief is provided in defined areas of the parapet - The ribbon façade is interrupted by large-scale glazing in the common areas and particularly emphasised by metallic accentuation. Inside, these seating niches give the pupils more quality of stay during the breaks.
The new building is a partial construction measure of the comprehensive energy and technical refurbishment of the entire complex consisting of various school buildings, sports halls (2 x 3 fields), workshops for school operations and guild training. The master plan was also developed by TCHOBAN VOSS Architekten - together with Geo3 Freiraumplanung.
Client: Kreis Kleve
An extension of the school complex with a three-storey building at the northern edge of the site on the areas of the previous teachers' car park and the bicycle parking spaces was planned on the elongated site with a total area of approx. 110,000 sqm. The extended wing of the building encloses a central schoolyard and forms a second clearly oriented entrance for pupils and teachers on the north-east side of the main building, which was not previously provided.
The new building covers a total building area of approx. 4,360 sqm, connects to the northern "wing 4" of the existing building from 1976 and is primarily intended for the STEM and technology departments, as the corresponding equipment for laboratories, subject rooms and preparation rooms has been newly installed here. In keeping with the existing school, the closed façade surfaces of the extension are also clad with facing brickwork made of clinker bricks typical of the region, which gives the schoolyard an overall structure. To structure the façade, a special masonry bond with pronounced relief is provided in defined areas of the parapet - The ribbon façade is interrupted by large-scale glazing in the common areas and particularly emphasised by metallic accentuation. Inside, these seating niches give the pupils more quality of stay during the breaks.
The new building is a partial construction measure of the comprehensive energy and technical refurbishment of the entire complex consisting of various school buildings, sports halls (2 x 3 fields), workshops for school operations and guild training. The master plan was also developed by TCHOBAN VOSS Architekten - together with Geo3 Freiraumplanung.
Client: Kreis Kleve

