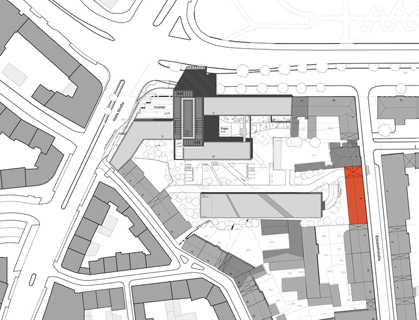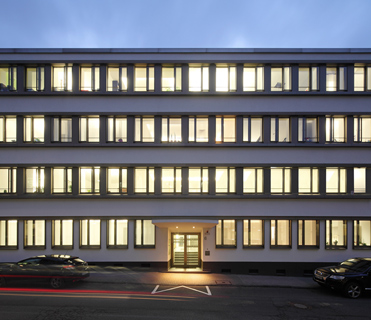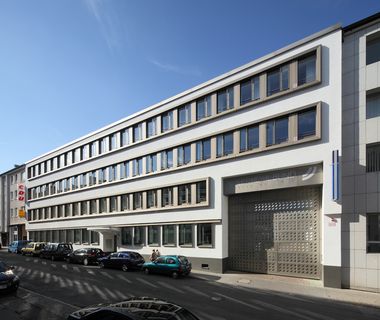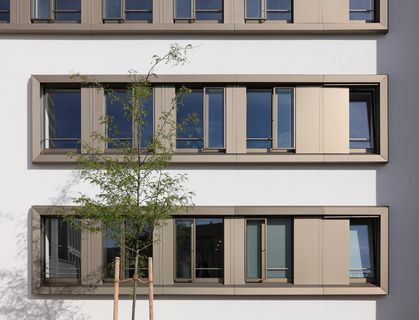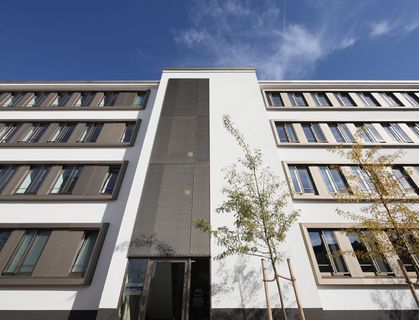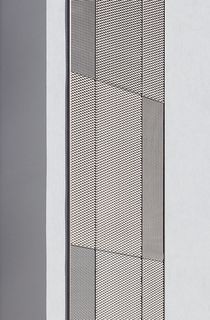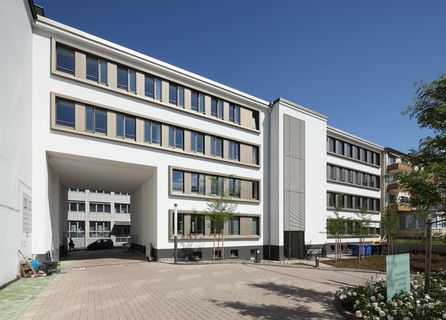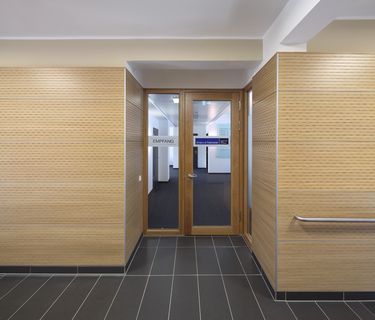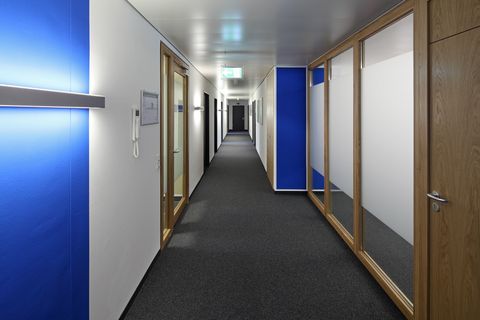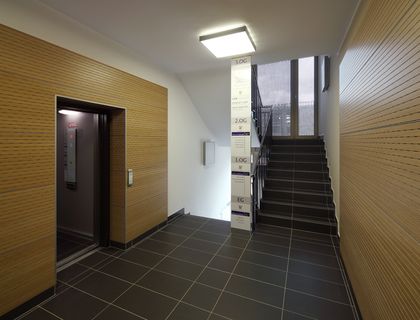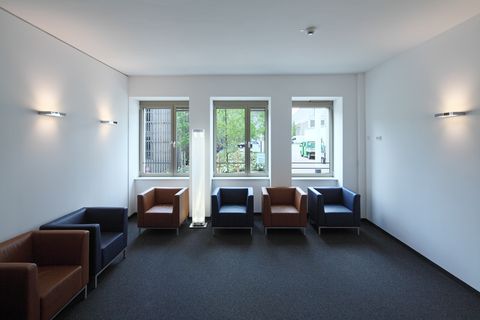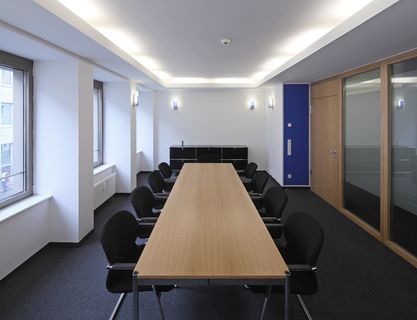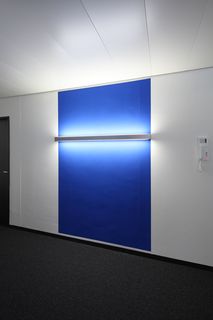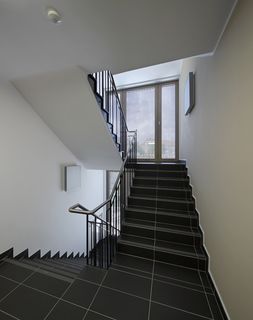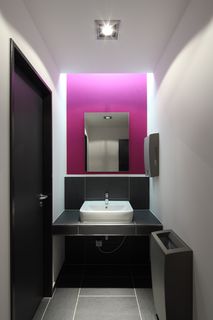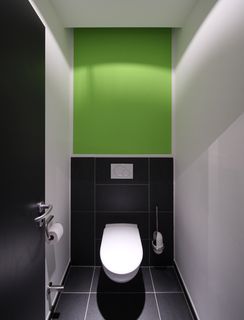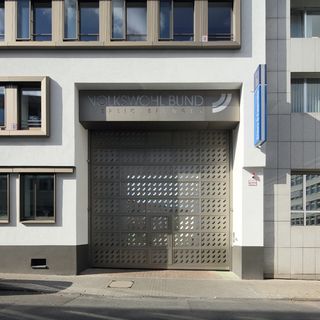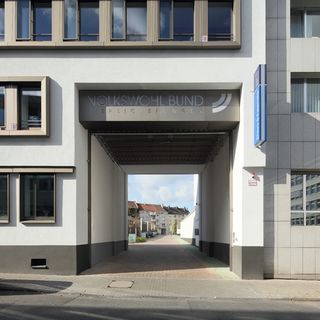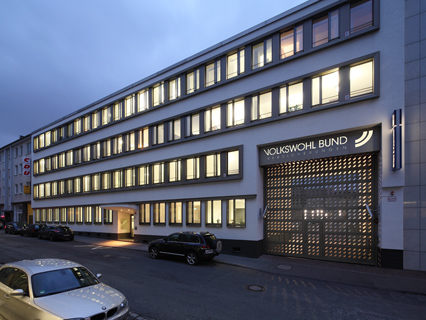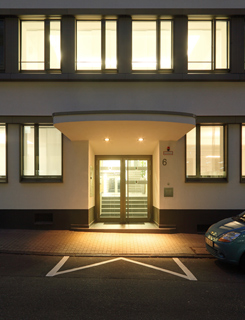
Energy renovation of an office building | Reconstruction and modernization
The House Elizabeth Street 6 was built in the mid-1950s as a four-story office building with basement reinforced concrete skeleton construction. During the stories EC to 3rd floor, a new full surface cavity floor with a double bottom line was installed in each of the corridors in order to permit a contemporary flexible office space. Almost all non-bearing interior walls from floor to 3rd Floor were dismantled. To promote the renovation on the current energy-saving regulations used in the facade of the hole plastic windows have been replaced completely. The load-bearing facade columns were insulated on the outside and covered with aluminum sheet. All windows on the upper floors (except the windows of the toilets at the stairwell bay) are equipped with exterior sun blinds in bright shade to comply with the summer heat protection. The venetian blind covers are being taken as continuous frames around the windows and put them horizontal bands together. The aluminum components of the facade have an anodized color ("silver").
Photos: ©npstvReconstruction and modernization
Client: Volkswohl Bund Versicherungen aG,
The House Elizabeth Street 6 was built in the mid-1950s as a four-story office building with basement reinforced concrete skeleton construction. During the stories EC to 3rd floor, a new full surface cavity floor with a double bottom line was installed in each of the corridors in order to permit a contemporary flexible office space. Almost all non-bearing interior walls from floor to 3rd Floor were dismantled. To promote the renovation on the current energy-saving regulations used in the facade of the hole plastic windows have been replaced completely. The load-bearing facade columns were insulated on the outside and covered with aluminum sheet. All windows on the upper floors (except the windows of the toilets at the stairwell bay) are equipped with exterior sun blinds in bright shade to comply with the summer heat protection. The venetian blind covers are being taken as continuous frames around the windows and put them horizontal bands together. The aluminum components of the facade have an anodized color ("silver").
Photos: ©npstvReconstruction and modernization
Client: Volkswohl Bund Versicherungen aG,

