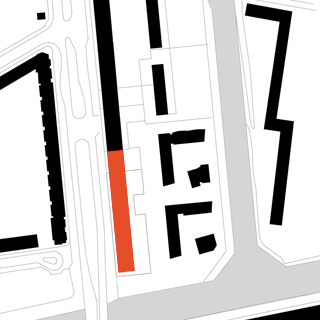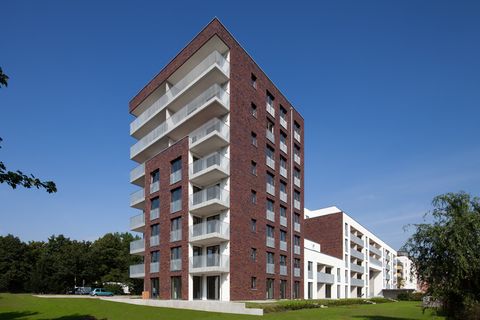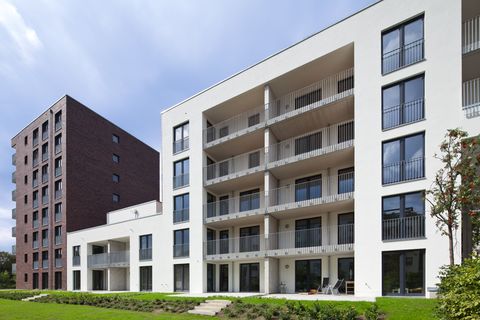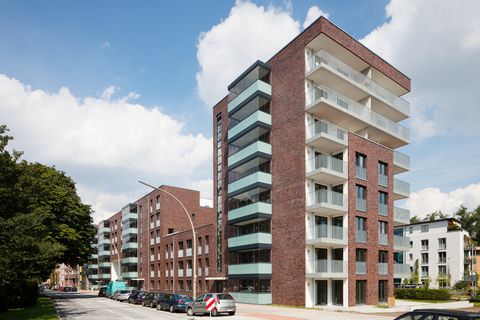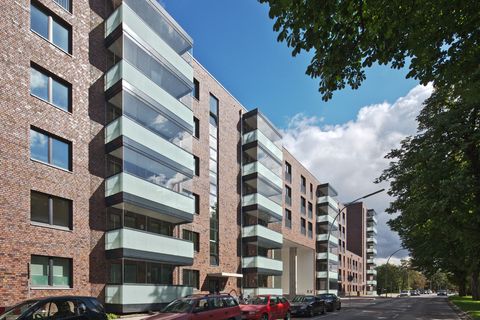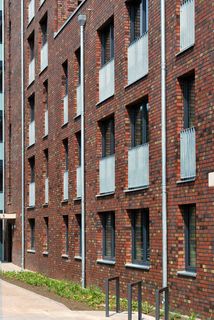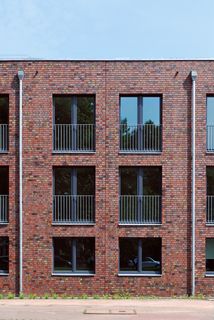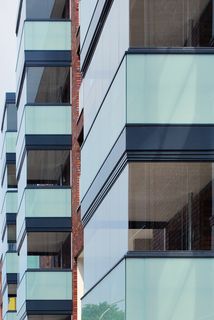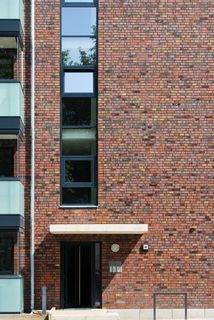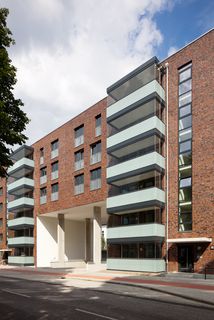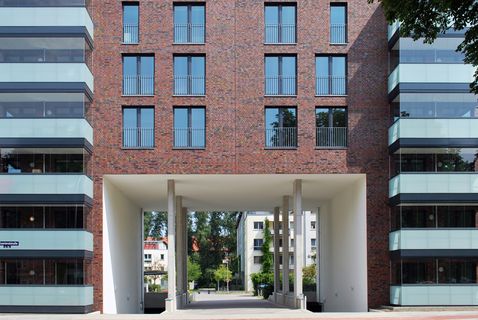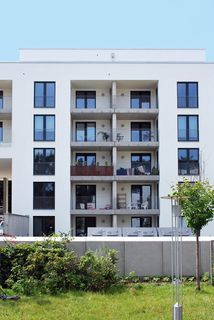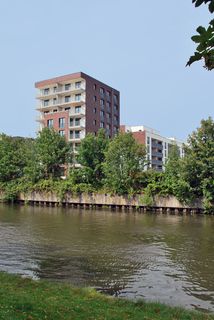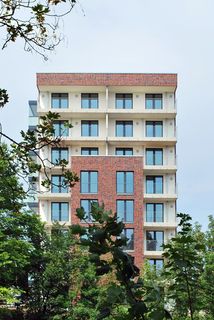
Living at Osterbekkanal canal
The Frank an der Saarlandstrasse GmbH & Co.KG will build a linear new residential block with 55 residential units in 3 buildings (three staircases with lift) at Saarlandstrasse. At the Southern head of the building, the eight-storey tower will provide a structural accent with view over the Osterbek canal towards the South at an attractive location. Near the passage to the rear buildings (car-free/few-car living) the basement garage parking lots (51 lots) will be provided in the basement floor. The spacious gate character of the approx. 8 m high opening is thus strengthened, the traffic is bundled and a tunnel effect is avoided. Thanks to the underground parking lots, the green and open areas of the far street side of the property will be provided to all residents as playground, meeting point and leisure time areas. In addition, all apartments in the ground floor can be provided with a garden area dedicated directly to the apartment at the East side. The three residential buildings are designed with two to four apartments per floor. The residential units are planned to be offered as rental flats. The concept will provide flats with 2, 3, 4, and 5 rooms. All flats are provided with tenant gardens, balconies or roof terraces. Green areas are within the sight of all flats.
Fotos: © Aloys Kiefer, Axel Neubauer
Client: FRANK Heimbau Nord GmbH
The Frank an der Saarlandstrasse GmbH & Co.KG will build a linear new residential block with 55 residential units in 3 buildings (three staircases with lift) at Saarlandstrasse. At the Southern head of the building, the eight-storey tower will provide a structural accent with view over the Osterbek canal towards the South at an attractive location. Near the passage to the rear buildings (car-free/few-car living) the basement garage parking lots (51 lots) will be provided in the basement floor. The spacious gate character of the approx. 8 m high opening is thus strengthened, the traffic is bundled and a tunnel effect is avoided. Thanks to the underground parking lots, the green and open areas of the far street side of the property will be provided to all residents as playground, meeting point and leisure time areas. In addition, all apartments in the ground floor can be provided with a garden area dedicated directly to the apartment at the East side. The three residential buildings are designed with two to four apartments per floor. The residential units are planned to be offered as rental flats. The concept will provide flats with 2, 3, 4, and 5 rooms. All flats are provided with tenant gardens, balconies or roof terraces. Green areas are within the sight of all flats.
Fotos: © Aloys Kiefer, Axel Neubauer
Client: FRANK Heimbau Nord GmbH

