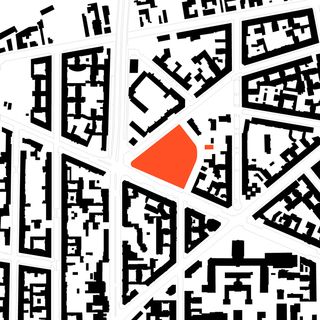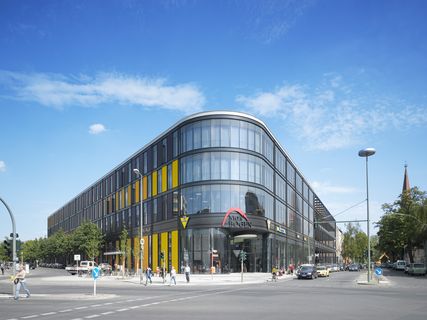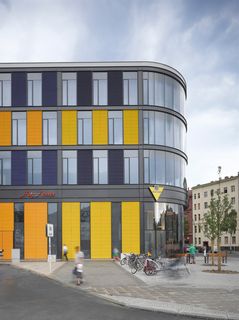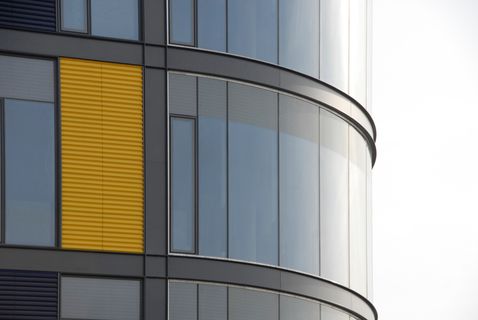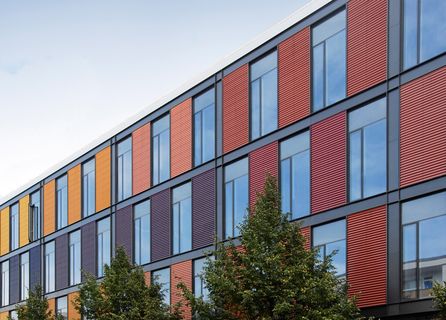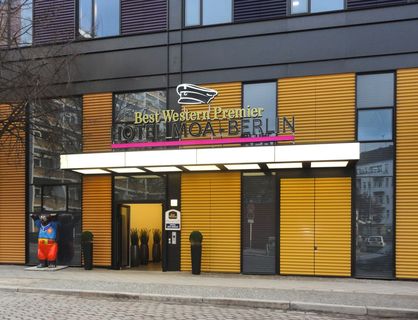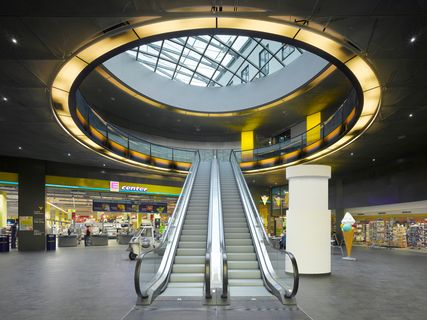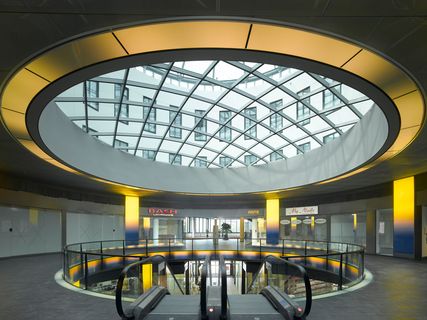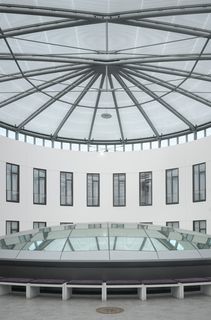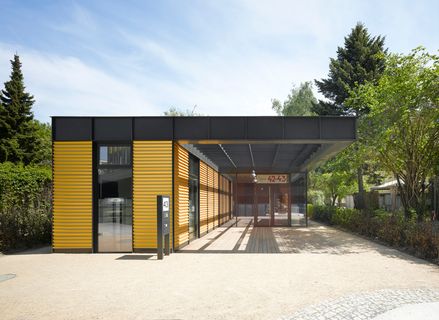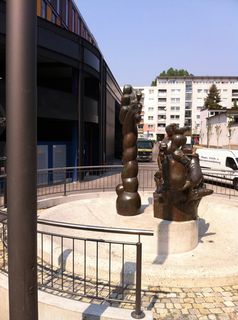
Shopping mall, four-star hotel, sports- and recreation center, multi-storey car park and community centre
The four-to six-storey corner building on the former Paechbrot-bakery premises represents the new district center for the “Stephankiezâ€. The intersection of Birken- and Stephanstrasse, with its promenades and offset buildings, forms a little square which provides the building with an entrance area. A public footpath in the rear section of the lot, bordered by a continuous line of trees against the delivery and parking zones, runs through a garden layout in front of the new community center and links the two streets, featuring seating devices and the historic “Paech Fountainâ€. Inside a two-story hall puts special focus on the central entrance and leads into the shopping center and to a food court on 1st Floor. The access to the hotel on 2nd and 3rd upper floors is located next to the main entrance on the southern part of Stephanstrasse. The sports facilities are accessible via the main stairs and elevators of the parking garage. Large areas of the roof surface will be extensively planted with greenery, just like the lifted inner courtyard on the 2nd upper floor. This area will be subdivided by individual green patches. The hotel rooms are arranged around the atrium. By a unique selection of specific plant groups, these areas will provide the courtyard with a distinctive individual appeal.
Photos: © Roland Halbe, npstv
Client: WOKS Grundstücks- u. Projektentwicklungsgesellschaft mbH & Co. KG
The four-to six-storey corner building on the former Paechbrot-bakery premises represents the new district center for the “Stephankiezâ€. The intersection of Birken- and Stephanstrasse, with its promenades and offset buildings, forms a little square which provides the building with an entrance area. A public footpath in the rear section of the lot, bordered by a continuous line of trees against the delivery and parking zones, runs through a garden layout in front of the new community center and links the two streets, featuring seating devices and the historic “Paech Fountainâ€. Inside a two-story hall puts special focus on the central entrance and leads into the shopping center and to a food court on 1st Floor. The access to the hotel on 2nd and 3rd upper floors is located next to the main entrance on the southern part of Stephanstrasse. The sports facilities are accessible via the main stairs and elevators of the parking garage. Large areas of the roof surface will be extensively planted with greenery, just like the lifted inner courtyard on the 2nd upper floor. This area will be subdivided by individual green patches. The hotel rooms are arranged around the atrium. By a unique selection of specific plant groups, these areas will provide the courtyard with a distinctive individual appeal.
Photos: © Roland Halbe, npstv
Client: WOKS Grundstücks- u. Projektentwicklungsgesellschaft mbH & Co. KG

